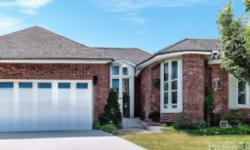STUNNING ROW/TOWNHOUSE IN VIBRANT MOUNT HOPE - YOUR DREAM HOME AWAITS!
Asking Price: $825,000
About 246 Rosebury Way:
For Sale: Beautiful Row/Townhouse in Mount Hope, Hamilton
If you are looking for a spacious and elegant home in the vibrant community of Mount Hope, look no further than this stunning row/townhouse. Located in the heart of Hamilton, Ontario, Canada, this property offers a perfect balance of comfort, convenience, and style.
The property is a single-family row/townhouse with two storeys, featuring a beautiful brick and vinyl exterior finish. The land size is 41.14 x 88.77 FT, providing ample space for outdoor activities and gardening. The property is titled Freehold, meaning you will own both the land and the property outright.
As you enter the property, you are greeted by a spacious foyer that leads to the main living area. The interior features three spacious bedrooms, each with ample closet space, and three bathrooms. The bedrooms are located on the second floor, providing privacy and tranquility. The bathrooms are elegant and modern, featuring high-quality fixtures and finishes. One of the bathrooms is an ensuite bathroom, providing the ultimate in convenience and luxury.
The main floor of the property is designed for comfort and relaxation. The living room is spacious and comfortable, with large windows that provide plenty of natural light. The kitchen is a chef's dream, featuring high-end appliances and ample counter space. The dining area is perfect for family meals and entertaining guests.
The basement is unfinished, providing plenty of space for storage or customization. The property is heated by forced air powered by natural gas, ensuring that you will always be warm and comfortable during the cold winter months. The central air conditioning ensures that you will stay cool and comfortable during the hot summer months.
The property also features a garage, providing ample space for parking and storage. The garage can accommodate up to three vehicles, providing plenty of space for your family and guests. The property also features a beautiful outdoor area, perfect for outdoor activities and entertaining guests.
The community of Mount Hope is a vibrant and growing community in Hamilton, Ontario. The community is known for its friendly atmosphere, excellent schools, and convenient location. The property is located close to major highways, providing easy access to downtown Hamilton and other nearby cities. The property is also located close to shopping centers, restaurants, and other amenities, providing everything you need for a comfortable and convenient lifestyle.
The annual property taxes for this property are $4,473.05 CAD, which is reasonable for a property of this size and quality. The property is a perfect investment for families, retirees, or anyone looking for a comfortable and convenient home in a growing community.
In conclusion, this beautiful row/townhouse in Mount Hope, Hamilton, Ontario, Canada, is a perfect investment for anyone looking for a spacious and elegant home in a vibrant and growing community. The property offers everything you need for a comfortable and convenient lifestyle, including spacious bedrooms, elegant bathrooms, a modern kitchen, a garage, and a beautiful outdoor area. The community of Mount Hope is friendly and convenient, with easy access to major highways, shopping centers, restaurants, and other amenities. Don't miss this opportunity to own this beautiful property in one of the most desirable communities in Hamilton, Ontario, Canada.
This property also matches your preferences:
Features of Property
Single Family
Row / Townhouse
2
Mount Hope
Freehold
41.14 x 88.77 FT
$4,473.05 (CAD)
Garage
This property might also be to your liking:
Features of Building
3
3
N/A (Unfinished)
Attached
Central air conditioning
Forced air (Natural gas)
Brick, Vinyl siding
Garage
3
Breakdown of rooms
4.58 m x 3.21 m
5.81 m x 3.65 m
2.84 m x 2.66 m
5.48 m x 4.01 m
3.69 m x 2.93 m
3.97 m x 2.99 m
Measurements not available
Property Agent
SAM ALLAN MCDADI
SAM MCDADI REAL ESTATE INC.
110 - 5805 WHITTLE RD, MISSISSAUGA, Ontario L4Z2J1









