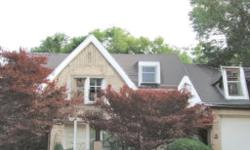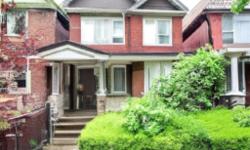CHARMING AND SPACIOUS 2-STOREY HOME IN VIBRANT HAMILTON
Asking Price: $599,900
About 116 Mohawk Road E:
Welcome to this charming and spacious 2-storey single family home located in the vibrant city of Hamilton, Ontario. This property is a perfect fit for those looking for a cozy and comfortable home that has been well-maintained and is move-in ready.
Built in 1921, this house has a lot of character and boasts a generous 1270 sqft of living space. As you step inside, you are greeted with a warm and inviting atmosphere that is both welcoming and functional. The main level features a bright and sunny living room that is perfect for relaxing or entertaining guests. The large windows allow for plenty of natural light to flow in, contributing to the inviting ambiance.
The spacious kitchen is equipped with all the essential appliances you need, including a refrigerator, stove, and dishwasher. Whether you are cooking a delicious meal for your family or hosting a dinner party with friends, this kitchen has everything you need to make your culinary dreams come true. There is also a separate dining room that is perfect for family meals or gatherings.
This house features a total of 7 bedrooms, with 6 located on the second level and one located in the finished basement. Each bedroom is generously sized and offers ample space for relaxation and rest. The bedrooms on the second level are bathed in natural light, creating a serene and tranquil atmosphere that is perfect for unwinding after a long day. The bedroom in the basement is perfect for guests or extended family members who require their own private space.
The house also features two full bathrooms, one on the main level and the other on the second level. The bathrooms are well-maintained and equipped with all the essential amenities you need for your daily routine. There are no partial bathrooms, making this house a great fit for families or those who often host guests.
This property also features a full finished basement, providing additional living space that can be used for a variety of purposes. The basement is equipped with a laundry room, making it easy to keep your clothes clean and fresh.
The exterior of the house is equally as impressive as the interior. The property is situated on a large lot that measures 46.58 x 118 feet, providing ample outdoor space for both relaxation and recreation. The driveway is paved and can accommodate up to 7 vehicles, making it a great fit for large families or those who frequently host guests.
This house is located in a great neighborhood that is conveniently located near all the essential amenities you need. There are plenty of shopping centers, restaurants, and parks nearby, making it easy to enjoy all that Hamilton has to offer.
In conclusion, this charming and spacious single family home is an excellent opportunity for those looking for a cozy and comfortable home that is move-in ready. With its generous living space, ample bedrooms, and attractive features, this house is sure to appeal to a wide range of buyers. Don't miss out on this opportunity to own a piece of Hamilton real estate today!
This property also matches your preferences:
Features of Property
Single Family
House
2
1270 sqft
Freehold
46.58 x 118|under 1/2 acre
1921
$3,399.53 (CAD)
No Garage
This property might also be to your liking:
Features of Building
6
1
2
0
Dryer, Refrigerator, Stove, Washer, Window Coverings
Full (Finished)
Paved driveway
Block
Detached
2 Level
1270 sqft
Water Heater
Central air conditioning
Forced air (Natural gas)
Municipal sewage system
Municipal water
Aluminum siding
1270 sqft
No Garage
7
Plot Details
46 ft
118 ft
C
Breakdown of rooms
3.56 m x 2.62 m
3.56 m x 2.92 m
3.56 m x 2.9 m
3.56 m x 2.9 m
Measurements not available
1.96 m x 4.78 m
2.36 m x 3.86 m
4.24 m x 2.82 m
Measurements not available
4.32 m x 1.98 m
3.15 m x 2.87 m
3.15 m x 2.87 m
2.72 m x 1.98 m
Property Agent
Rob Golfi
RE/MAX Escarpment Golfi Realty Inc.
1 Markland Street, Hamilton, Ontario L8P2J5









