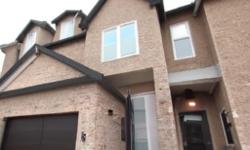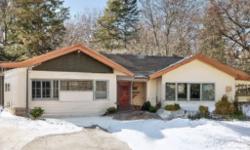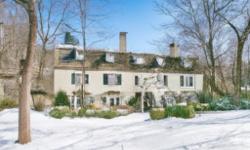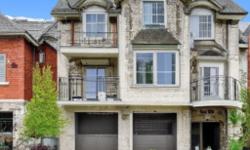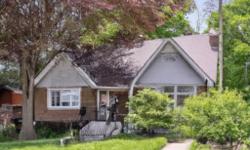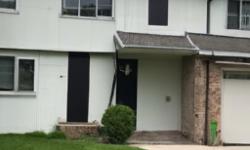STUNNING 3BR ROW/TOWNHOUSE IN PEACEFUL HAMILTON COMMUNITY WITH MODERN APPLIANCES AND ENDLESS POTENTIAL. BOOK YOUR VIEWING TODAY!
Asking Price: $659,000
About 38 Elora Drive Unit# 32:
Welcome to your dream home in the heart of Hamilton, Ontario, Canada! This beautifully designed row/townhouse is located in the desirable 160 - Fessenden subdivision, a peaceful and friendly community perfect for families or those who enjoy a quiet lifestyle.
Boasting a spacious 1360 square feet, this 2-storey property offers ample living space for you and your loved ones. As you enter the home, you are greeted by a bright and airy open-concept living room that flows seamlessly into the dining area and kitchen. Large windows and a sliding glass door allow natural light to flood the space, creating a warm and inviting atmosphere.
The kitchen is a chef’s dream, featuring modern appliances including a central vacuum, dishwasher, built-in oven, refrigerator, stove, and window coverings. The abundance of counter space and storage makes cooking and entertaining a breeze. The adjacent dining area is perfect for hosting dinner parties or enjoying a family meal together.
Upstairs, you will find three generously sized bedrooms, each with their own unique charm. The master bedroom features a large window overlooking the greenbelt, providing a peaceful and serene view. It also boasts a spacious walk-in closet and ensuite bathroom, complete with a bathtub and separate shower. The other two bedrooms are perfect for children or guests, with ample space and closet storage.
The full unfinished basement presents endless possibilities for extra living space, whether you choose to convert it into a home theater, gym, or playroom. The basement also includes a laundry area and storage space, making it both practical and convenient.
This row/townhouse is part of a condominium complex, ensuring low-maintenance living for the new owner. The monthly maintenance fee of $432.02 CAD includes landscaping, property management, parking, and other services.
Other features of this beautiful property include an attached garage and visitor parking, providing ample space for vehicles. The community is surrounded by lush greenery, with a golf course, parkland, and conservation area nearby. The cul-de-sac location ensures privacy and tranquility, making it a perfect retreat after a long day.
The property also offers easy access to highways, making it convenient for commuting or exploring the surrounding areas. The neighbourhood is home to a range of amenities, including shopping centers, schools, hospitals, and places of worship. The community center is just a short walk away, offering a range of activities and events for all ages.
Overall, this stunning row/townhouse is the perfect place to call home. With its spacious living areas, modern appliances, and peaceful location, it offers the perfect blend of comfort and convenience. Book your viewing today and start living your dream life in Hamilton, Ontario!
This property also matches your preferences:
Features of Property
Single Family
Row / Townhouse
2
1360
160 - Fessenden
Condominium
Attached Garage, Visitor Parking
This property might also be to your liking:
Features of Building
3
2
1
Central Vacuum, Dishwasher, Dryer, Oven - Built-In, Refrigerator, Stove, Water meter, Window Coverings
Full (Unfinished)
Cul-de-sac, Conservation/green belt, Golf course/parkland, Balcony, Paved driveway, Automatic Garage Door Opener
Attached
2 Level
1360
Water Heater
0
Central air conditioning
1
Forced air, (Natural gas)
Municipal sewage system
Municipal water
Aluminum siding, Brick, Metal, Vinyl siding
Quiet Area, Community Centre, School Bus
Golf Nearby, Hospital, Place of Worship, Playground, Public Transit, Schools, Shopping
$432.02 (CAD) Monthly
Landscaping, Property Management, Other, See Remarks, Parking
Attached Garage, Visitor Parking
2
Plot Details
Highway access, Highway Nearby
E-2/S-200
Breakdown of rooms
1.75 m x 1.9 m
1.24 m x 1.96 m
3.3 m x 3.3 m
2.54 m x 2.46 m
1.68 m x 2.64 m
3.33 m x 3.1 m
2.46 m x 3.71 m
3.33 m x 4.06 m
5.51 m x 3.73 m
2.06 m x 1.68 m
5.18 m x 4.39 m
Property Agent
Caileah Cochren
Royal LePage Real Estate Services Ltd., Brokerage
326 Lakeshore Rd E, Oakville, Ontario L6J1J6

