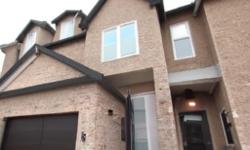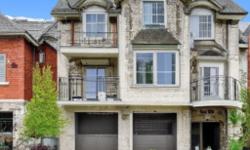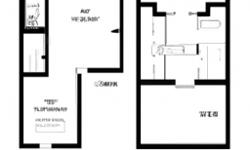LUXURY LIVING IN THE HEART OF HAMILTON: STUNNING NEW APARTMENT WITH HIGH-END FINISHES, BALCONY, AND SHARED AMENITIES.
Asking Price: $699,900
About 1 Redfern Avenue:
Introducing a stunning new apartment in the heart of Hamilton, Ontario. This beautiful property boasts a modern design and high-end finishes, making it the perfect home for anyone looking for luxury living in a bustling city.
This single-family apartment is located on the first floor of a brand-new building, built in 2020. The spacious 1084 sqft space features two bedrooms and two full bathrooms, making it the perfect size for a small family or anyone looking for a little extra space. The property is titled as a condominium, which means that the owner will have access to all the shared amenities and facilities.
The interior of the apartment is bright and airy, thanks to the large windows that let in plenty of natural light. The open-concept living and dining area is perfect for entertaining guests or spending time with family. The kitchen features sleek, modern appliances and plenty of storage space, making meal prep a breeze. The bedrooms are spacious and comfortable, with plenty of room for a king-sized bed and other furniture. The bathrooms are finished to a high standard, with luxurious fixtures and fittings.
One of the best features of this property is the balcony, which offers stunning views of the city. This is the perfect place to relax with a cup of coffee in the morning or a glass of wine in the evening. The balcony is also a great spot for entertaining guests, with plenty of room for a table and chairs.
The building itself is equipped with a range of amenities, including an exercise centre and party room. The underground parking provides secure storage for your vehicles, with two dedicated parking spaces included in the purchase price. The paved driveway and automatic garage door opener make it easy to come and go as you please.
The property is situated in a prime location in Hamilton, with easy access to all the city has to offer. You'll be just a short walk away from some of the best restaurants, cafes, and shops in the area. There are also plenty of parks and green spaces nearby, perfect for a leisurely stroll or a picnic with friends.
In terms of utilities, the property is connected to municipal water and has central air conditioning and forced air heating. The exterior of the building is finished in brick and concrete, giving it a modern and stylish look.
Maintenance fees for the property are $407 per month, which includes access to all the shared amenities and facilities. Annual property taxes are $5,093 CAD, making this property an affordable option for anyone looking for luxury living in Hamilton.
Overall, this stunning apartment is the perfect choice for anyone looking for a modern, luxurious home in the heart of Hamilton. With high-end finishes, a range of amenities, and a prime location, this property is sure to impress. Don't miss your chance to own this beautiful home - schedule a viewing today!
This property also matches your preferences:
Features of Property
Single Family
Apartment
1
1084 sqft
Condominium
x
2020
$5,093 (CAD)
Underground
This property might also be to your liking:
Features of Building
2
2
0
None
Balcony, Paved driveway, Automatic Garage Door Opener
Poured Concrete
Concrete block, Concrete Walls
1084 sqft
Exercise Centre, Party Room
Furnace, Water Heater
Central air conditioning
Forced air (Natural gas)
Municipal water
Brick, Concrete
1084 sqft
$407 (CAD) Monthly
Underground
2
Breakdown of rooms
Measurements not available
Measurements not available
3.07 m x 6.3 m
Measurements not available
3.23 m x 6.55 m
3.66 m x 4.88 m
2.77 m x 3.1 m
Property Agent
Rod Frank
RE/MAX Escarpment Frank Realty
#101B-1595 Upper James Street, Hamilton, Ontario L9B0H7









