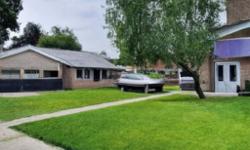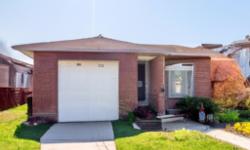MULTI-TENANT INDUSTRIAL BUILDING FOR SALE IN HAMILTON!
Asking Price: $1,649,000
About 29 Milburn Road:
For Sale: Multi-Tenant Industrial Building in Hamilton, Ontario
Looking for a prime industrial property in Hamilton, Ontario? Look no further than this multi-tenant industrial building located in the heart of the city. With over 3,400 square feet of space, this property is perfect for a variety of businesses looking for a central location with easy access to major transportation routes.
The building is situated on a lot that measures 87.34 feet by 217.20 feet, providing ample space for parking and maneuvering large vehicles. The property is zoned M-2, which allows for a range of industrial uses, from manufacturing and processing to warehousing and distribution.
One of the key features of this property is its multi-tenant design. The building is divided into several units, each with its own entrance and loading dock. This makes it an ideal choice for businesses that require separate spaces for different functions, such as storage, production, and office space.
The building is equipped with smoke detectors and other fire protection systems to ensure the safety of all occupants. The property has a truck level loading dock, making it easy to load and unload goods. The parking lot is surfaced and can accommodate up to 14 vehicles.
The property is located in a neighbourhood with easy access to public transit, making it easy for employees and customers to get to and from the building. There are also a variety of amenities nearby, including restaurants, shops, and other businesses.
The annual property taxes for this property are $8,397.72 (CAD), making it an affordable option for businesses looking for a central location in Hamilton. The property is connected to both the municipal water supply and the sanitary and storm sewers, ensuring that all necessary utilities are available.
The building features forced air and radiant heating systems, ensuring that the space stays warm and comfortable even during the coldest months of the year. There is currently no cooling system in place, but this could easily be added if necessary.
The property is ideal for businesses that require a large amount of space for manufacturing, warehousing, or distribution. The multi-tenant design of the building makes it easy to rent out unused portions of the space, providing an additional source of income for the owner.
In terms of the exterior of the building, it measures 3,442 square feet and is well-maintained. The lot features a frontage of 87 feet and a depth of 217 feet, providing ample space for trucks and other large vehicles to maneuver. The property is situated on a lot that measures just under half an acre, providing plenty of space for parking and other outdoor activities.
Overall, this multi-tenant industrial building in Hamilton, Ontario is an excellent choice for businesses looking for a central location with easy access to major transportation routes. With its ample space, multi-tenant design, and range of industrial uses, this property is sure to meet the needs of a wide range of businesses. Contact us today to schedule a viewing and learn more about this exciting opportunity!
This property also matches your preferences:
Features of Property
Industrial
Multi-Tenant Industrial
3442 sqft
87.34 X 217.20 X 65.18 X 159.34|under 1/2 acre
$8,397.72 (CAD)
Surfaced
This property might also be to your liking:
Features of Building
Smoke Detectors
3442 sqft
1
None
Forced air, Radiant heat
Sanitary sewer, Storm sewer
Municipal water
3442 sqft
Industrial (Industrial), Other
Truck level (0 in x 0 in)
Public Transit
Surfaced
14
Plot Details
87 ft
217 ft
M-2
Property Agent
Frank Salvatore
RE/MAX Escarpment Realty Inc.
325 Winterberry Dr Unit 4B, Stoney Creek, Ontario L8J0B6









