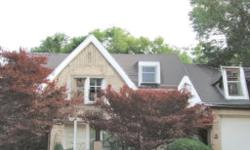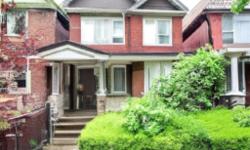FIND YOUR DREAM FAMILY HOME IN HAMILTON WITH SPACIOUS LIVING SPACE, MODERN AMENITIES & DESIRABLE LOCATION - SCHEDULE A VIEWING TODAY!
Asking Price: $799,900
About 50 Chipman Avenue:
Are you looking for the perfect family home in the heart of Hamilton, Ontario? Look no further! This beautiful house boasts a spacious 1151 square feet of living space, with three bedrooms located on the main floor and an additional bedroom in the finished basement. The property is situated on a large lot measuring 50.25 x 98.7, providing plenty of space for outdoor activities and entertaining.
One of the best features of this property is its location. Hamilton is a vibrant city full of culture, history, and natural beauty. This house is located in a highly desirable neighbourhood, surrounded by parks, schools, and community centres. Public transit is easily accessible, making it convenient to explore all that Hamilton has to offer.
The interior of this house is simply stunning. The open concept living room and dining room are perfect for entertaining guests or enjoying family time. Large windows throughout the house provide an abundance of natural light, creating a warm and inviting atmosphere. The kitchen features modern appliances, including a refrigerator, stove, and dishwasher, making meal preparation a breeze.
The bedrooms in this house are spacious and comfortable. The main floor features three bedrooms, each with their own unique charm. The finished basement includes an additional bedroom, perfect for hosting guests or creating a private space for your teenager. The basement also includes a full bathroom, providing added convenience and flexibility for your family's needs.
One of the most impressive features of this house is its exterior. The brick façade and double width driveway create a stunning curb appeal that will make you the envy of the neighbourhood. The attached garage provides ample parking space for up to three cars, ensuring that you and your family will never have to worry about finding a spot on the street.
This property is truly a gem, and it won't last long on the market. The annual property taxes are $4,408.18 CAD, making it an affordable option for families looking to settle down in Hamilton. The central air conditioning and forced air heating system ensure that your home will be comfortable year-round, no matter what the weather brings.
In conclusion, if you're looking for the perfect family home in Hamilton, this property is an excellent choice. With its desirable location, spacious interior, and stunning exterior, it offers everything you could want in a forever home. Don't miss out on this incredible opportunity to own a piece of Hamilton's history and culture. Schedule a viewing today and see for yourself why this house is the best choice for you and your family.
This property also matches your preferences:
Features of Property
Single Family
House
1
1151 sqft
Freehold
50.25 x 98.7|under 1/2 acre
$4,408.18 (CAD)
Attached Garage
This property might also be to your liking:
Features of Building
3
1
2
0
Dryer, Refrigerator, Stove, Washer
Full (Finished)
Double width or more driveway, Paved driveway
Block
Detached
Bungalow
1151 sqft
Water Heater
Central air conditioning
Gas (Other - See remarks)
Forced air (Natural gas)
Municipal sewage system
Municipal water
Brick
1151 sqft
Community Centre
Public Transit, Recreation, Schools
Attached Garage
3
Plot Details
50 ft
98 ft
Clay
Breakdown of rooms
Measurements not available
Measurements not available
Measurements not available
3.89 m x 3.48 m
5.84 m x 3.51 m
3.51 m x 2.31 m
Measurements not available
8.08 m x 2.97 m
2.82 m x 3.71 m
2.79 m x 2.64 m
Measurements not available
3.35 m x 3.76 m
6.15 m x 2.97 m
5.26 m x 3.68 m
Measurements not available
Property Agent
Moe Eleish
RE/MAX Escarpment Realty Inc.
1595 Upper James St Unit 4B, Hamilton, Ontario L9B0H7









