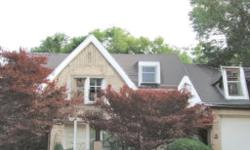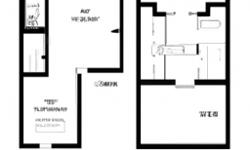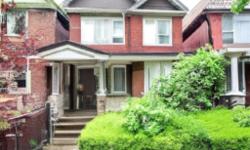STUNNING 3 BED HAMILTON HOME - PERFECT FOR FAMILIES!
Asking Price: $949,900
About 132 Market Street:
Welcome to your dream home! This beautiful single-family house is located in the charming city of Hamilton, Ontario. This property is perfect for families looking for a spacious and comfortable living space. With 2.5 storeys and 2139 square feet of living space, you will have plenty of room to stretch out and relax.
As you step into this beautiful home, you will be greeted by stunning interior features. The open-concept living room and dining room are perfect for entertaining guests, while the high ceilings and large windows create a bright and welcoming atmosphere. The kitchen is equipped with stainless steel appliances, including a dishwasher, refrigerator, and stove, which makes meal preparation and clean-up a breeze. The main floor also features a convenient powder room, perfect for guests.
Upstairs, you will find three spacious bedrooms, each with ample closet space and large windows that let in plenty of natural light. The master bedroom features a luxurious ensuite bathroom with a deep soaker tub and separate shower. There is also a second full bathroom on this floor, perfect for family members or guests.
The finished basement provides even more living space, with a cozy family room, additional bedroom, and full bathroom. This space is perfect for a teenager’s retreat, a guest suite, or a home office.
The exterior of the home is just as beautiful as the interior. The brick exterior gives the home a classic and elegant look. The lot size is 18 x 132, providing a generous amount of outdoor space for you to enjoy. The front of the property features a double-width driveway, providing plenty of parking space for you and your guests.
This home is located in a highly desirable area of Hamilton, with easy access to all the amenities the city has to offer. The house is close to several schools, parks, and shopping centres. The property is also just a short drive to major highways, making it easy to get around the city and beyond.
This property is a freehold, meaning you will own both the property and the land it sits on. This provides you with the ultimate peace of mind and flexibility when it comes to your investment.
This stunning home is priced at $799,000 CAD, with an annual property tax of $4,171 CAD. This is a great value for a property of this size and quality in such a desirable location.
In summary, this beautiful single-family house in Hamilton, Ontario, offers a spacious and comfortable living space, with plenty of room for families of all sizes. The stunning interior features, outdoor space, and convenient location make this property a must-see. Don't miss out on this opportunity to make this beautiful house your dream home. Contact us today to schedule a viewing!
This property also matches your preferences:
Features of Property
Single Family
House
2.5
2139 sqft
Freehold
18 x 132|under 1/2 acre
$4,171 (CAD)
No Garage
This property might also be to your liking:
Features of Building
3
1
3
0
Dishwasher, Dryer, Refrigerator, Stove, Washer
Full (Finished)
Double width or more driveway
Stone
Detached
2139 sqft
None
Central air conditioning
Forced air (Natural gas)
Municipal sewage system
Municipal water
Brick
2139 sqft
No Garage
2
Plot Details
18 ft
132 ft
Breakdown of rooms
Measurements not available
3.68 m x 2.64 m
4.57 m x 3.23 m
2.79 m x 1.75 m
2.79 m x 2.87 m
4.04 m x 2.39 m
4.62 m x 5.03 m
2.06 m x 2.11 m
Measurements not available
1.93 m x 2.97 m
3.78 m x 3.53 m
2.29 m x 3.71 m
3.1 m x 5.03 m
Measurements not available
3.71 m x 3.38 m
2.92 m x 7.8 m
3.71 m x 3.4 m
Property Agents
Cam McCarroll
Real Broker Ontario Ltd.
482, 4145 North Service Road #W 2nd Floor, Burlington, Ontario L7L6A3
Arro Hossain
Real Broker Ontario Ltd.
4145 North Service Rd. 2nd Flr, Burlington, Ontario L7L6A3









