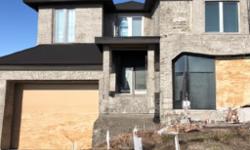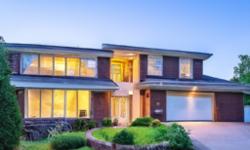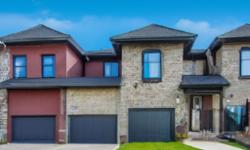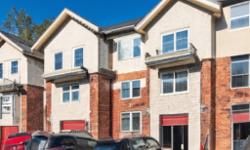STONEY CREEK MOUNTAIN DREAM HOME - 4 BED/4 BATH TOWNHOUSE IN HAMILTON, ON.
Asking Price: $849,900
About 41 Periwinkle Dr:
Introducing your dream home located in the beautiful city of Hamilton, Ontario! This stunning, freehold row/townhouse is situated in the serene community of Stoney Creek Mountain, offering breathtaking views of nature and a peaceful atmosphere that will make you feel right at home.
As you step inside, you'll be greeted with a spacious and bright living area that boasts a modern and elegant design. The 2-storey property features 3 bedrooms above grade and 1 below, giving you ample space for your family and guests. From the master bedroom to the additional bedrooms, each one is designed to offer comfort and relaxation, with large windows that let in plenty of natural light.
One of the main highlights of this property is its 4 bathrooms that are designed to perfection. The bathrooms feature modern finishes, premium fixtures, and ample storage space. The full, finished basement adds to the living space and can be easily converted into an entertainment area or an additional bedroom for guests.
The property is built on a land size of 25.66 x 82.28 FT, providing ample outdoor space to enjoy the beautiful Canadian weather. The garage parking can fit 2 vehicles, ensuring that you never have to worry about parking on the street. The annual property taxes for this property are $4,153 (CAD).
The property is equipped with central air conditioning and forced air heating, making it comfortable for you and your loved ones throughout the year. The exterior of the property is finished with a combination of brick and stone, giving it a sleek and modern look. The conservation/green belt feature adds to the charm of the property, offering a serene and peaceful environment that is perfect for those who love to be close to nature.
The neighbourhood of Stoney Creek Mountain is home to a wide range of amenities that are easily accessible from the property. You'll find a variety of parks, places of worship, public transit options, and schools that cater to all your needs. Whether you need to grab your morning coffee or take your kids to school, everything is just a short distance away.
This property is perfect for those who are looking for a peaceful and serene environment that is close to nature, yet still offers easy access to all the amenities of modern living. With its modern design, premium finishes, and ample living space, this property is sure to exceed all your expectations.
In conclusion, this stunning row/townhouse property in Hamilton, Ontario, is an amazing opportunity for those who are looking for the perfect combination of modern living and natural beauty. Don't miss out on this chance to own your dream home in one of the most sought-after neighbourhoods in Canada. Contact us today to schedule a viewing!
This property also matches your preferences:
Features of Property
Single Family
Row / Townhouse
2
Stoney Creek Mountain
Freehold
25.66 x 82.28 FT
$4,153 (CAD)
Garage
This property might also be to your liking:
Features of Building
3
1
4
Full (Finished)
Conservation/green belt
Attached
Central air conditioning
Forced air (Natural gas)
Brick, Stone
Park, Place of Worship, Public Transit, Schools
Garage
2
Breakdown of rooms
6.45 m x 3.84 m
6.45 m x 2.67 m
2.51 m x 1.63 m
Measurements not available
3.38 m x 3.35 m
3.81 m x 3.07 m
4.6 m x 4.6 m
Measurements not available
Measurements not available
Measurements not available
3.17 m x 2.72 m
4.29 m x 3.25 m
Property Agent
ROB GOLFI
RE/MAX ESCARPMENT GOLFI REALTY INC.
1 MARKLAND ST #2, HAMILTON, Ontario L8P2J5









