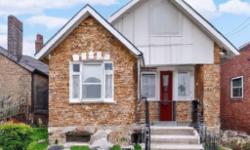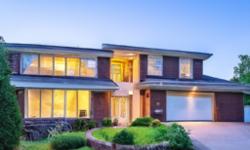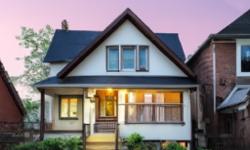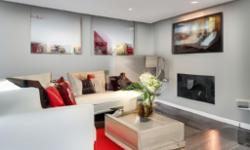STYLISH 3BR HAMILTON HOME - PERFECT FOR FAMILIES & NATURE LOVERS - GREAT INVESTMENT OPPORTUNITY!
Asking Price: $729,900
About 116 Steven Street:
As a real estate agent in Hamilton, Ontario, I have come across many beautiful homes, but this house truly stands out. This property is a single-family detached house with a spacious 1436 square feet interior. With three bedrooms and two bathrooms, this house is perfect for small to medium-sized families who are looking for comfortable living spaces.
One of the best things about this property is its location. Hamilton is a beautiful city located in the province of Ontario, Canada. Known for its stunning natural beauty and rich culture, Hamilton is an ideal place for families to settle down. This house is situated in a prime location, surrounded by parks and greenery. It is perfect for people who enjoy outdoor activities such as hiking, cycling, and jogging. Moreover, it is also close to several golf courses and parks, making it an ideal place for people who enjoy spending time in nature.
The house itself is a masterpiece of modern design. It is a two-story building with a stylish vinyl siding exterior. The foundation is made of stone, which adds to the property's durability and longevity. The interior is equally impressive, with high-quality finishes and plenty of natural light. The house has a full, unfinished basement that can be converted into a game room, home gym, or additional living space.
Another great feature of this property is the garage. It has both an attached and detached garage, which provides ample parking space for up to five vehicles. This is perfect for families with multiple cars or for people who enjoy working on their cars as a hobby. The garage also has an automatic garage door opener, making it easy to access the garage without having to manually open the door.
The house also comes with several appliances, including a dishwasher, dryer, microwave, refrigerator, washer, and window coverings. This means that the new owners will not have to worry about buying these appliances separately, making it a great value for money.
The property is located in a friendly neighborhood with several amenities nearby. There are several schools, hospitals, and public transit options in the area, making it easy for families to get around. Additionally, the property is also located near several golf courses, parks, and beaches, providing endless opportunities for outdoor recreation.
Finally, the property is also a great investment opportunity. With an annual property tax of $2,839.16 (CAD), this property is priced reasonably, making it a great value for money. Moreover, the property is freehold, meaning that the new owners will own the land and the house outright, providing a sense of security and stability.
In conclusion, this property is an excellent investment opportunity for families who are looking for a comfortable and stylish living space. Its prime location, modern design, ample parking, and nearby amenities make it an ideal place for families to settle down. If you are interested in this property, please do not hesitate to contact me for more information.
This property also matches your preferences:
Features of Property
Single Family
House
2
1436 sqft
Freehold
41.5 x 159|under 1/2 acre
$2,839.16 (CAD)
Attached Garage, Detached Garage
This property might also be to your liking:
Features of Building
3
2
1
Dishwasher, Dryer, Microwave, Refrigerator, Washer, Window Coverings
Full (Unfinished)
Park setting, Park/reserve, Golf course/parkland, Beach, Double width or more driveway, Paved driveway, Sump Pump, Automatic Garage Door Opener
Stone
Detached
2 Level
1436 sqft
Water Heater
Forced air (Natural gas)
Municipal sewage system
Municipal water
Vinyl siding
1436 sqft
Golf Course, Hospital, Public Transit, Schools
Attached Garage, Detached Garage
5
Plot Details
41 ft
159 ft
Breakdown of rooms
2.51 m x 3.33 m
2.79 m x 3.33 m
3.18 m x 3.66 m
3.38 m x 2.51 m
1.73 m x 1.55 m
1.68 m x 1.83 m
2.64 m x 2.46 m
4.62 m x 3.45 m
3.76 m x 7.77 m
Property Agents
Jennifer Daniel
Judy Marsales Real Estate Ltd.
253 Wilson Street East, Ancaster, Ontario L9G2B8
Kirsten McNamee
Judy Marsales Real Estate Ltd.
253 Wilson Street East, Ancaster, Ontario L9G2B8









